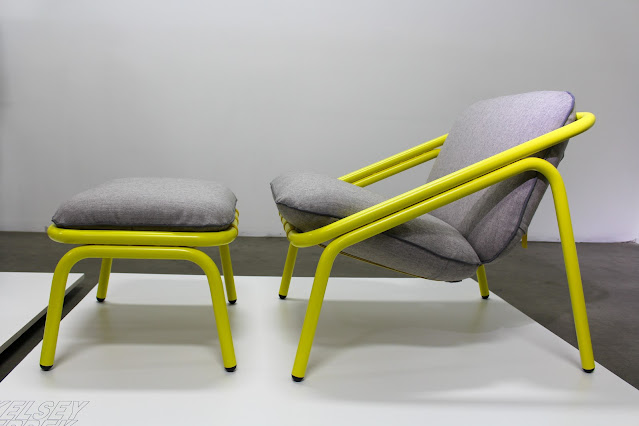 |
| Entrance View |
This is Hunter Frerich's spatial restaurant design project in my Junior ID studio course. It was a 5 week project.
 |
| Nobu Concept interior |
Client: Nobu, Five star Japanese-American cuisine with locations in major metropolitan cities worldwide.
Theme: nouveau Japanese fusion
Location: Seattle downtown
Objective: an elegant, beautiful space with strong Japanese and Pacific Northwest influence, comfortable, romantic.
Requirements: efficient use of space, not too crowded, impressive and dynamic space
Contents: kitchen, chairs, tables, sushi bar
 |
| Mezzanine seating area |
The challenge for this project was to start with spatial form abstraction, t
o think about negative space, create an organization that expands the negative volume, activates the negative volume, make it come alive. Use the movement of the axes and the tensions among the surfaces of the planes to activate the space.
 |
| Spatial form abstraction |
After the abstractions, students were to t
ranslate the abstract forms into a functional space. The form studies were then to be refined, translated and inspiration for the functional spaces, without losing the energy or dynamics of the original forms.







Comments